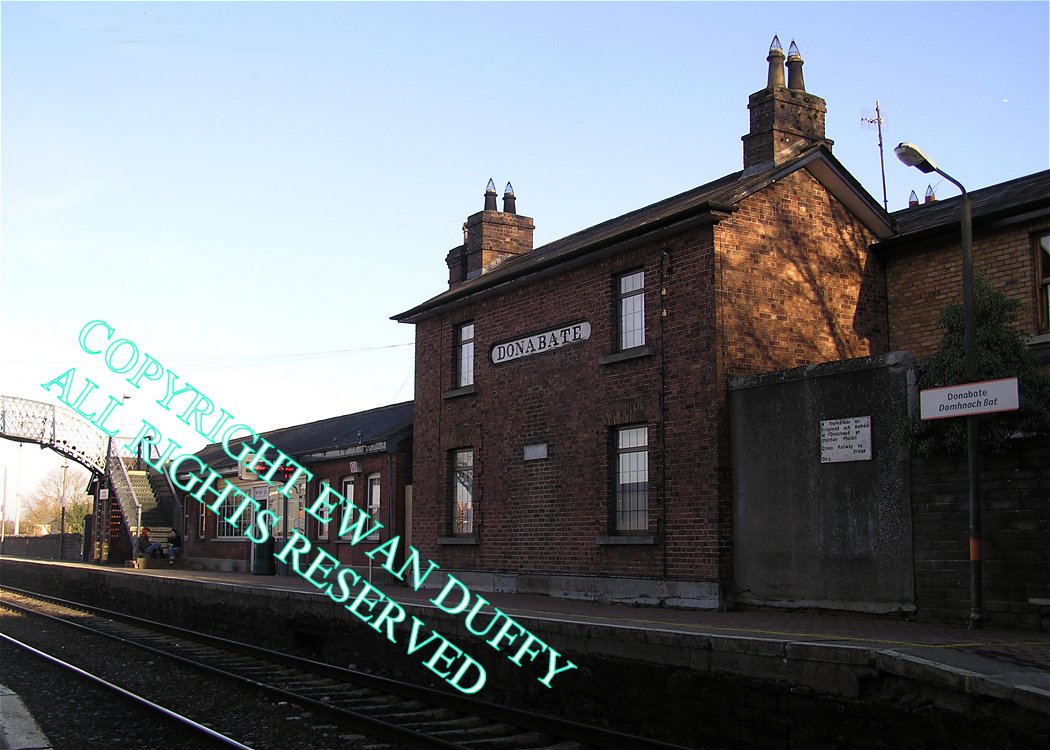
Site Description
This two platformed station has a station building on the Up side, part of which is now a private residence, the other section seeing use as the ticket office and waiting area. This former part of the building has the station name built into the wall. There is a car park on the Down side of the station, previously the goods area. This was accessed via a siding at the Belfast end of the station, trailing in beyond the signal cabin that closed in 1983, but which retains its frame. There is a GNR()I style wooden shelter and a disused store on the Down platform. There was previously a siding on the same side at the Belfast end of the station. Both platforms have "temporary" extensions at the Belfast end of the station.Photographs
Photo Gallery - Donabate Station
Google Street View - Donabate Station
Donabate Station Platform 1 (Link checked 26072021)
Donabate Station Platform 2 (Link checked 26072021)
Donabate Signal Cabin (Link checked 26072021)
Enterprise passing Donabate Station (Link checked 26072021)
Links
Irish Antiquities.com - Donabate Station (Link checked 26072021)
Irish Rail Station Information - Donabate Station (Link checked 26072021)
Chronological Details
| Opened | Closed | Company | Name | Notes |
|---|---|---|---|---|
| 24/05/1844 | / /Open | D&DR | Donabate |
Geographical Details
| Section Start | Section Finish | Distance | Units | Milepost | Measured from |
|---|---|---|---|---|---|
| Connolly Station | Belfast | 11.45 | Miles | 11.5 | Connolly Station |